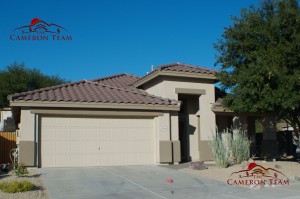Zinfandel by Kaufman and Broad
in Arizona Vintage
at McDowell Mountain Ranch
The Zinfandel is a single story home, 1,604 square feet with 3 bedrooms, and 2 bathrooms. Enter this home into the combined living and dining room. Although separate, the dining room is close to the family room and separated by a hallway.
The family room and kitchen are next to each other. The kitchen overlooks the family room. This kitchen has a center island and a breakfast nook.
Some models of this home have a fireplace in the family room, as it was an optional ad on feature.
The three bedrooms are all located on the same side of the house. The master bedroom is located in the rear of the house and close to the family room. It is quite spacious and master bath has double sinks, separate tub and shower. The walk in closet has two entrances.
The second and third bedroom each have a standard closet. Some models chose the den option instead of the third bedroom.
If the den was chosen instead of the third bedroom, it would not have a closet, however it would have french doors.
The second bath is located outside of bedroom number two. It is also close to the family room.
A two car garage is standard in this model.
Subdivisions of McDowell Mountain Ranch




480-652-2004