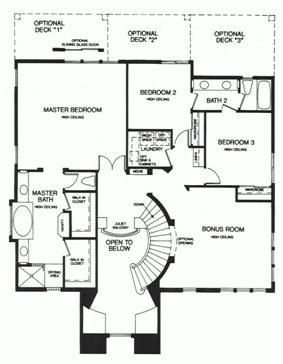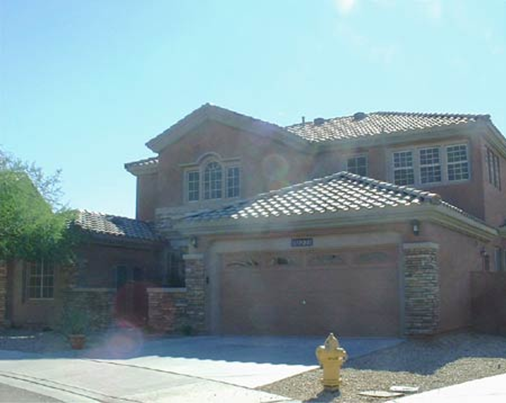The Presidio by Greystone
In
Montecito at McDowell Mountain Ranch
The Presidio is a multi level home, 3,419 square feet with 4 bedrooms, a bonus room, and 3 ½ bathrooms.
Upon entering this house, one will find a curved staircase towards the second floor.
This model has a combined living room and dining room. The living room has an optional fireplace feature.
A hallway leading to the family room is located next to the stairs.
The family room overlooks the kitchen. It has a media niche and an optional fireplace feature. It also offers a direct access to the standard covered patio.
The kitchen has a center island, a walk in pantry, and a separate breakfast nook.
The fourth bedroom/den and the powder room are located close to the stairs. It has a closet and bathroom inside.
The master bedroom is located upstairs right in front of the stairs. The master bedroom is wide and has a high ceiling feature. It has a master bathroom with two separate sinks, a separate tub and shower, a drying area, and two walk in closet.
The second and third bedroom have closet inside. Both share the second full bathroom.
The laundry room is located outside the second bedroom.
A balcony and a bonus room are also located on the second level.
This model has a garage that can accommodate three cars.
Some models chose an option of a adding a guest suite or a library, and a 4 car garage.



Subdivisions of McDowell Mountain Ranch


480-652-2004