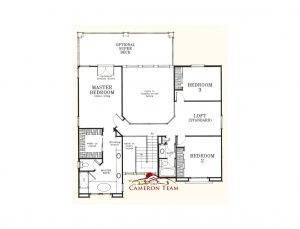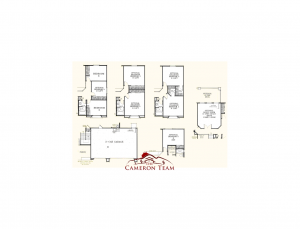The Picacho by Kaufman and Broad
In
Arizona Highlands at McDowell Mountain Ranch
The Picacho is a two story home, 2,430 square feet with 3 Bedrooms, 3 Bathrooms with many features to share. The First Floor has the combined Dining and Living room directly off of the entry. Adjacent to these rooms is the Family Room and Kitchen.
The Kitchen, which is very large, has a long center island and ample cabinet space. The kitchen over looks the Family Room.
The Family Room which is located in the center of the first floor has adoring features, such as, windows that over look the majestic backyard and a media shelf. Some models chose the option to open the Family Room up into the Den.
The Den sits on the opposite side of the house as the kitchen, dining and living room. The den could be used as an office, sitting area, or play area.
This home has options of a 2 or 3 car garage. Those that chose the 2 car garage, had a bonus room, or optional bedroom, built in place of the third car garage.
Upstairs is a split bedroom floor plan with hallway in-between which overlooks the family room below.
On one side is the spacious master bedroom and bath with double sinks, separate tub and shower, and an extra large walk in closet. Many models chose to the separate entrance with French doors to a private Super patio which overlooks the marvelous mountain views and back yard.
On the other side of the house are the other two bedrooms separated by a loft. Some models chose to close off the loft and make another bedroom. There is a full bath located just outside of the bedrooms.
Subdivisions of McDowell Mountain Ranch






480-652-2004