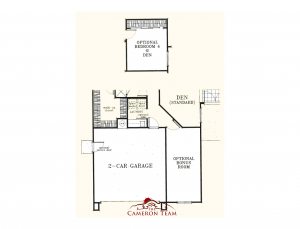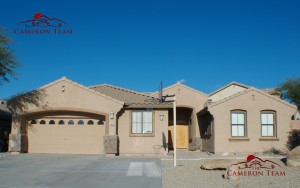The Catalina
Arizona Highlands – McDowell Mountain Ranch
The Catalina is a single level home, 2,646 square feet with 3 Bedrooms, 3 Bathrooms with many features to share. Enter the door into this split floor plan and walk into the combined living and dining room, which overlooks the beautifully landscaped backyard.
There is a standard den which opens up to the living and dining room. Some use it as an office or simply as a large sitting area. Some homes decided to close off the den and make it an extra bedroom.
The master bedroom is located next to the living room and on the opposite side of the house where the other bedrooms are located. The master bedroom has an exquisite bathroom with double sinks, separate tub and shower and a tremendously spacious walk in closet. There is also access to the back yard from the master bedroom.
On the opposite side of the house, next to the dining room, is the kitchen. This large kitchen had an island and a breakfast nook. The kitchen opens up to a family room. Some models chose to have extra features in this room, such as, media shelves and a fireplace.
Directly behind the kitchen are the two other bedrooms. Both are sized well and share a jack and jill bath with double sinks and a shower/tub combo.
This house can accommodate 3 cars in the garage, however some homes decided to convert the third garage into an extra bonus room.
Subdivisions of McDowell Mountain Ranch





480-652-2004