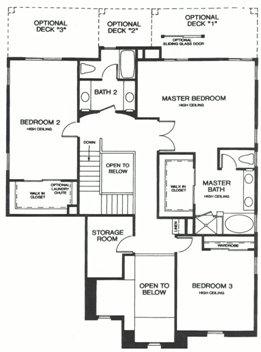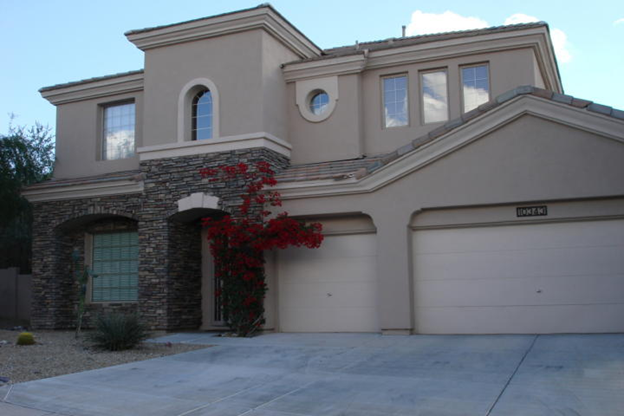The Castillo by Greystone
In
Montecito at McDowell Mountain Ranch
The Castillo is a multi level home, 2,812 square feet with 5 bedrooms and 3 to 4 bathrooms.
Upon entering this house, one can find a combined living room and dining room.
Close to the dining room is a staircase towards the second level of the house.
The family room overlooks the kitchen. The family room has a media niche and a fireplace as an additional feature.
The kitchen has a separate island, a walk in pantry, and a breakfast nook. It has a direct access to the standard covered patio.
Next to the family room is the fourth bedroom/den. It has a closet inside.
The third bathroom and the laundry room are located outside the fourth bedroom/den.
The master bedroom, storage room, second full bathroom, and second and third bedroom are all located upstairs.
The master bedroom is very spacious. It has a master bathroom with two separate sinks, a separate tub and shower, and a very large walk in closet.
Outside the master bedroom are the storage room and the third bedroom.
The second bedroom is located on the other side next to the stairs. It has a large walk in closet inside.
The second full bathroom is located outside the second bedroom.
Other floor plan variation offers an optional computer loft and a bonus room.
This model has a garage that can accommodate three cars.



Subdivisions of McDowell Mountain Ranch


480-652-2004