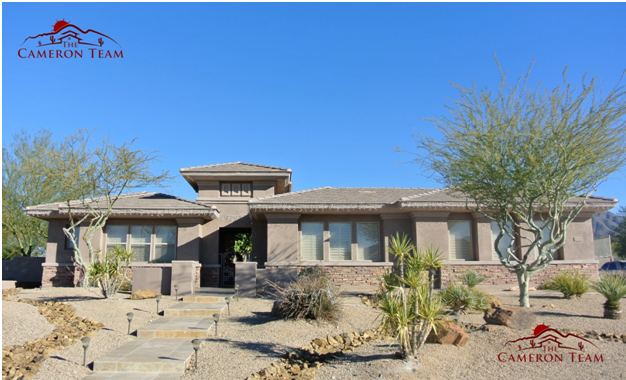Saguaro by J.F. Shea Company
In
Sonoran Estates at McDowell Mountain Ranch
Saguaro is a single level home, 4,019 square feet with 4 bedrooms and 3 ½ bathrooms. It has a wide courtyard perfect for the family.
From the porch, enter this house towards the living room.
The family room is located next to the living room. It has a fireplace as an additional feature. Both the living room and the family room have direct access to the covered patio.
Close to the family room is the kitchen. It has a center island, a breakfast bar, and a morning room.
From the family room, a hallway is located leading to the powder room, tech room, second, third, and fourth bedroom.
The second and third bedroom shares a jack and jill bathroom. The fourth bedroom has the third bathroom inside. Each bedroom has a closet.
The den and dining room are located on both side of the main door. Close to the den is a hallway towards the laundry room and the master bedroom. The master bedroom has a direct access to the covered patio. It has a master bathroom with two separate sinks, a separate tub and shower, and also boasts a large walk in closet.
Some models chose an option of adding a casita and a four car tandem garage.
It has a split garage that can accommodate three cars.


Subdivisions of McDowell Mountain Ranch


480-652-2004