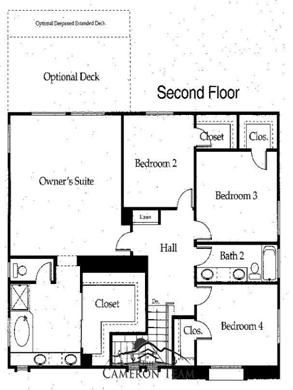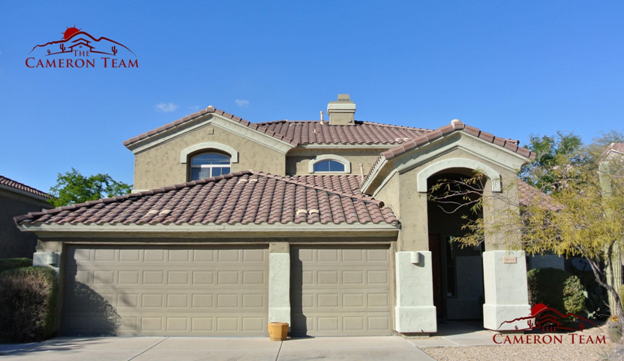Plan #3375 by UDC Homes
In
Eagle Ridge at McDowell Mountain Ranch
Plan #3375 is a multi level home, 3,460 square feet with 5 bedrooms and 3 ½ bathrooms.
From the porch, enter this house towards the combined living room and formal dining room.
A staircase is located next to the formal dining room leading to the second level of the house.
This model has a very spacious super family room. It has an optional fireplace feature.
The kitchen is close to the super family room. It has a direct access to the covered patio.
From the kitchen, one can find a hallway leading to the powder room, utility room, and fifth bedroom.
The fifth bedroom has a bathroom inside. The bathroom has a single sink and a combined tub and shower.
The master bedroom is located upstairs. It has a master bathroom with two separate sinks, a separate tub and shower, and a very large walk in closet.
Outside the master bedroom is the second, third, and fourth bedroom. Each room has a closet.
The second full bathroom is located outside the third and fourth bedroom.
Some models chose an optional deck outside the master bedroom.
It has a garage that can accommodate three cars.



Subdivisions of McDowell Mountain Ranch


480-652-2004