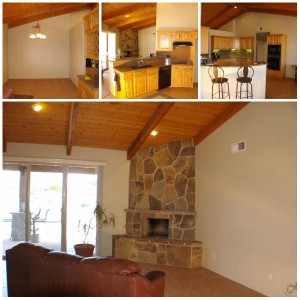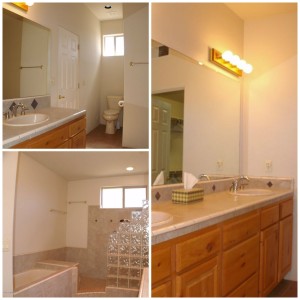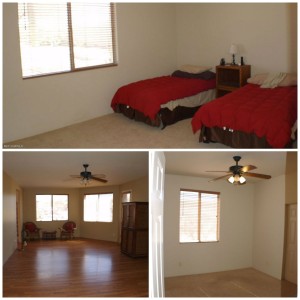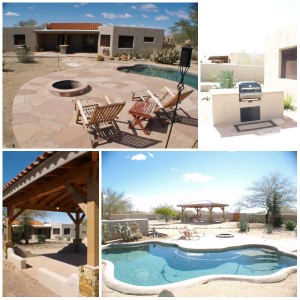Home for Sale
Desert Hills, Arizona for $385,000
Take a look at this beautiful single level ranch home that has it all. It is 2,751 to 3,000 square feet with four bedrooms and three bathrooms. The house is located on a cul de sac, off of 7th Street and Desert Hills Drive, Arizona with only seven neighbors. It offers accessibility to a marvelous mountain views. This home is turn-key and pride of ownership is evident with its condition.

It has a front path leading towards the main entrance of the house. It also offers a circular drive and front courtyard. This model has an open floor plan with vaulted Tongue and Grove ceilings. It has a dual pane window and has a wood, tile, and carpet flooring.

From the main entrance, one can find a living room with a fireplace as an additional feature. It has a formal dining room with an eat-in kitchen and a breakfast bar. The kitchen has granite countertops and equip with dishwasher, built-in microwave oven, cook top elec., wall oven, pantry, and lots of cabinet space. It has also a laundry room with an inside laundry, and a washer or dryer hook up.

This model has a split master bedroom with a private exit. It has a luxurious full master bathroom with two separate sinks, a separate tub and shower, a private toilet room and a large walk in closet.
The second and third bedroom is located on the opposite side of the house. Each room has a closet. The second full bathroom is located outside the second and third bedroom. The fourth bedroom has two separate beds. It has also a private bathroom inside.

This house has a Pergola that will surely be enjoyed by family members. It has flagstone flooring or stroll over. It also offers a Pebble tech play pool with fun bubbles as an additional feature. A fire pit is located next to the play pool.
This home is fully fenced with a yard that has a xeriscape set up (a landscaping that conserves water and protects the environment). It also offers a rustic covered patio with Tongue and Grove ceiling and flagstone flooring. It has a built in BBQ station and a bar area to dine.

This model has a garage that can accommodate three cars. Parking features include attached Gar cabinets, RV gate, electric door opener, and RV parking.
OTHER DETAILS:
Ele Sch Dist: 097 – Deer Valley Unified District
Elementary School: Desert Mountain Middle
Jr. High School: Deer Valley Middle.
Cross Streets: Desert Hills and 2nd Place
Directions: Carefree Highway to 7th Street, N to Desert Hills Rd, West to 2nd Place, N to Property on Right Hand Side
CONSTRUCTION & UTILITIES
Architecture: Ranch; Territorial/Santa Fe
Const – Finish: Painted; Stucco
Construction: Block; Frame – Wood
Roofing: Partial Tile; Foam
Fencing: Block
Cooling: Refrigeration
Heating: Electric Heat
Utilities: APS
Water: Pvt Water Company
Sewer: Septic; Septic in & Cnctd
Services: County Services
Technology: 3+ Exist Tele Lines; High Speed Internet Available
Energy/Green Feature: Ceiling Fan(s); Multi-Zones
Call us today for a private tour of your new home in Desert Hills
Jeff Cameron
480-652-2004
HomeSmart
www.TheCameronteam.com
jeff@thecameronteam.com
More event updates and local information brought to you by The Cameron Team.
Follow us here on Facebook.



480-652-2004