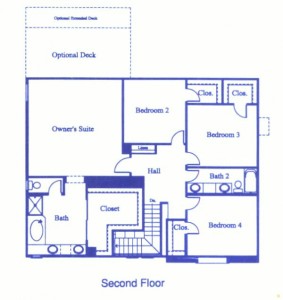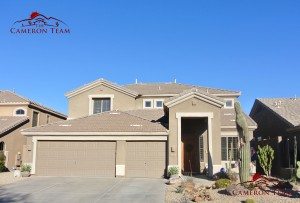Cholla – Sonoran Fairways – McDowell Mountain Ranch
The Cholla is a two-story home, 2,974 square feet with 5 bedrooms, and 3 1/2 bathrooms.
From the porch, enter into the combined living and formal dining room. There is access to the second floor via the staircase directly adjacent to the formal dining room.
Through the hallway from the formal dining room, there is the super family room and kitchen.
The super family room is very spacious and large. There were options for a fireplace in two separate locations in this room.
The kitchen overlooks the super family room. It has a separate island with sinks and dishwasher. The kitchen nook looks over the back yard. There are french doors leading to the covered patio. There was an option to extend the patio.
Through the hallway from the kitchen is a linen closet, utility room, and a bedroom with full bath.
The first floor also has a powder room conveniently located between the formal dining room and kitchen.
Upstairs is the master bedroom and three other bedrooms.
On one side of the house is the master bedroom with full bath. The master bedroom had an option for a deck. The bath has a separate tub and shower, double sinks, and a very large walk in closet.
On the other side of the house upstairs are the three other bedrooms and one full bath with double sinks. Two of the bedrooms have a walk in closet, while the third bedroom has regular closet with sliding doors.
A three car garage is standard with this model.
Subdivisions of McDowell Mountain Ranch






480-652-2004