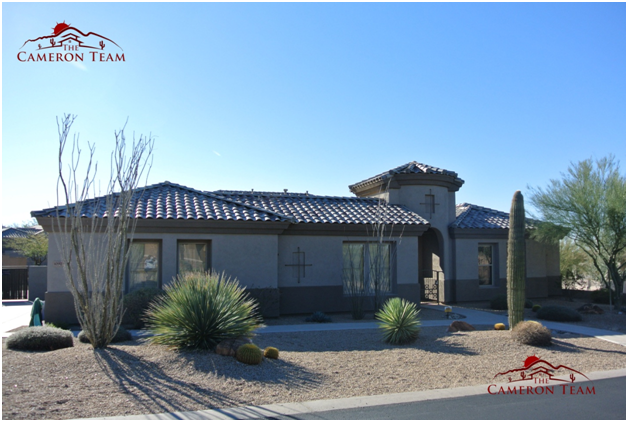Carino by J.F. Shea Company
In
Sonoran Estates at McDowell Mountain Ranch
Carino is a single level home, 3,341 square feet with 3 bedrooms, a den, and 2 ½ bathrooms. It has a wide courtyard and a great room plan perfect for the family.
From the courtyard, enter this house towards the living room. The living room has a fireplace as an additional feature.
The kitchen is located close to the living room. The kitchen has a center island and a separate breakfast nook.
From the living room, one can find a hallway towards the dining room, laundry room, and master bedroom.
The master bedroom has a master bathroom with two separate sinks, a separate tub and shower, and also boasts a very large master closet.
The powder room, media room/den, and the second, third, bedroom are all located on the other side of the house.
The second and third bedroom has its own closet inside and both shares the second full bathroom.
Some models chose an option of an additional casita and a 4 car tandem garage.
This model offers a split garage that can accommodate three cars.


Subdivisions of McDowell Mountain Ranch


480-652-2004