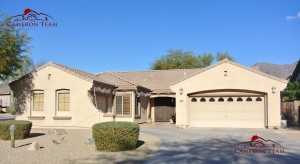The Camelback by Kaufman and Broad
In
Arizona Highlands at McDowell Mountain Ranch
The Camelback is a single story home, 2,063 square feet with 3 bedrooms, 2 bathrooms and split great room floor plan. Enter this home directly into the great room, which has phenomenal views of the back yard and opens up to a covered patio. Directly next to the great room is the kitchen and dining room. Unlike other models, this kitchen does not have a breakfast nook, but rather a larger dining room with direct access to the kitchen.
This split bedroom floor plan displays the master bedroom and beautiful bath with double sinks, separate tub and shower, and a large walk in closet. The master bedroom has a private entry of the backyard and most have views of the surrounding mountains. The other two bedrooms are located on the other side of the house, near the kitchen. The second bathroom is located directly outside of the two bedrooms and close to the great room and kitchen.
There are two separate garages. One can accommodate two cars and the other one car.
Subdivisions of McDowell Mountain Ranch




480-652-2004