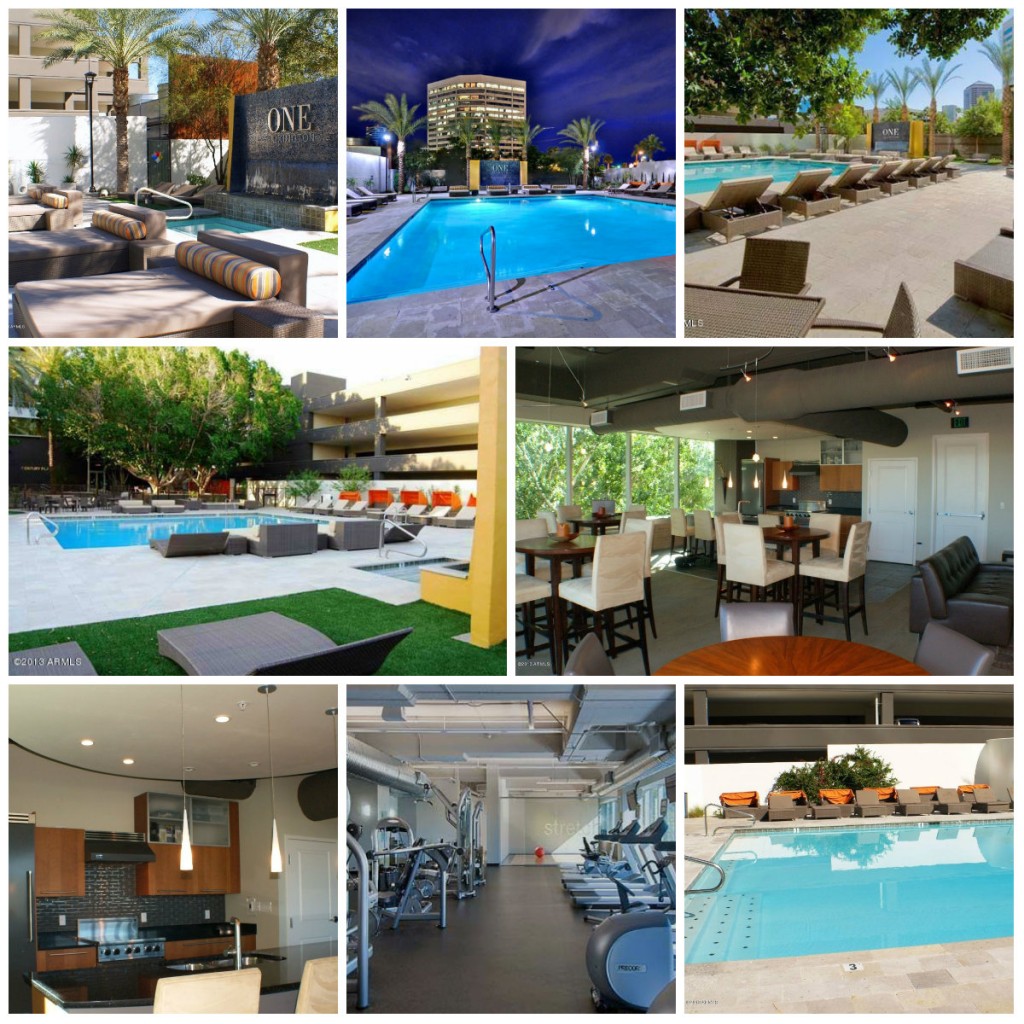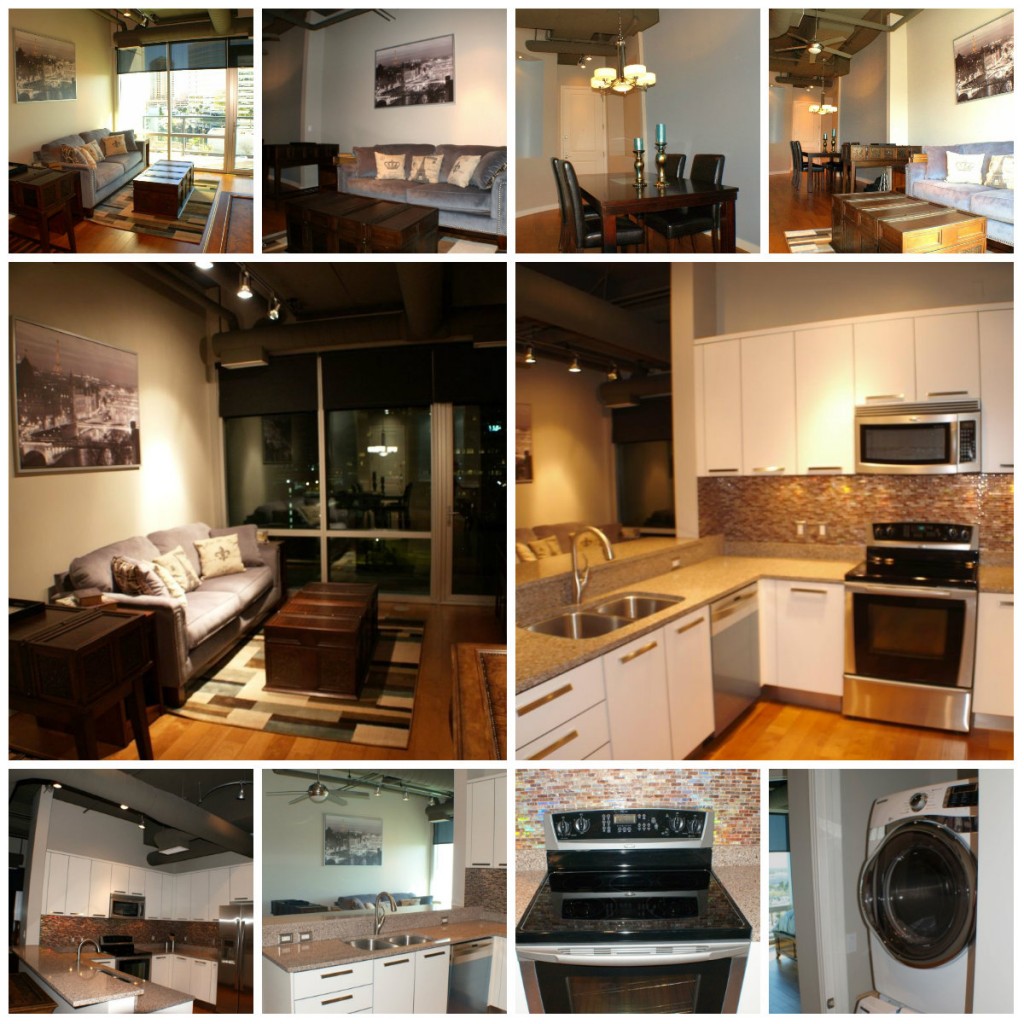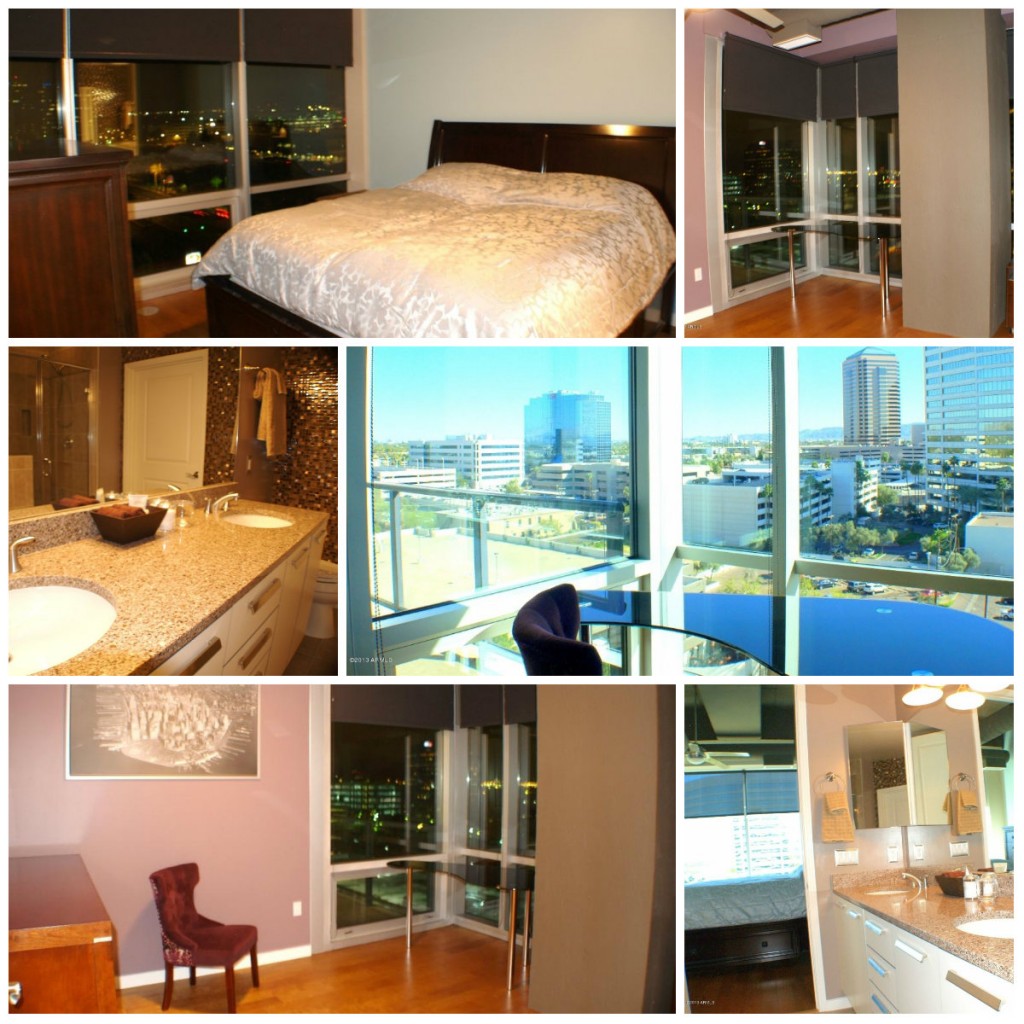Condominium for Sale
Phoenix, Arizona for $339,000
Discover this great condominium unit located at One Lexington Avenue, Unit 701 Phoenix, Arizona. One Lexington Avenue is just one of the few and most sought after urban design condominiums in the heart of midtown Phoenix, just across the street from LRT station. It is 1,297 square feet with two bedrooms and two bathrooms. It has 11+ feet ceilings with exposed HVAC and a B-3 floor plan that also boasts a marvelous mountain views, overlooking pool view, and an incredible city light views.

One Lexington Avenue has lots of amenities like security, concierge, yoga studio, community lounge, community kitchen, community media room, resort style saltwater pool, community spa, BBQ grill station, and state-of-the-art workout gym. It is newly remodeled with a birch wood distressed floors, custom paint, and upgraded tiles and furniture.

From the main entrance, enter this condo unit towards a combined living room and dining room. The kitchen is located close to the dining room. The gourmet kitchen has quartz countertops, Italian glass tile backsplash, and a breakfast bar. Other kitchen features include a built-in microwave oven, disposal, dishwasher, gas range, electric oven, and refrigerator.

From the kitchen, one can find a hallway leading towards the second full bathroom and the master bedroom. The master bedroom is wide and has enough space. It has a full master bathroom with two separate sinks, a separate tub and shower, and also boasts a very large walk in closet. The second bedroom is located next to the master bathroom.

This model has a garage that can accommodate two cars. Other parking features include electric door opener, gated parking area, community structure, and assigned parking.
OTHER DETAILS:
Ele Sch Dist: 001 – Phoenix Elementary District
Elementary School: Encanto
Jr. High School: Clarendon
High School Dist #: 210 – Phoenix Union High School District
High School: Central
Cross Streets: Lexington Avenue and Central Avenue
Directions: Lexington is one block south of Osborn. The building sits on the South East corner of Central and Lexington. Parking garage is four story structure East and adjacent to One Lexington.
FEATURES:
Approx SqFt Range: 1,201 – 1,400
Garage Spaces: 2
Carport Spaces: 0
Total Covered Spaces: 2
Slab Parking Spaces: 0
Parking Features: Assigned Parking; Community Structure; Electric Door Opener; Gated Parking
Pool – Private: No Pool
Spa: None
Horses: N
Fireplace: No Fireplace
Property Description: City Light View(s); Mountain View(s)
Landscaping: None
Exterior Features: Balcony/Deck(s)
Features: 9+ Flat Ceilings; Elevator; Furnished (See Rmrks)
Community Features: Clubhouse/Recreation Room; Community Media Room; Community Pool; Community Pool Heated; Community Spa; Community Spa Heated; Concierge; Gated Community; Guarded Entry; Near Bus Stop; Near Light Rail Stop; On-Site Guard; Workout Facility
Add’l Property Use: None
Flooring: Tile; Wood
Windows: Sunscreen(s); Low-E
CONSTRUCTION & UTILITIES
Architecture: Contemporary
Building Style: High Rise
Unit Style: Two Common Walls; Poolside
Const – Finish: Painted; Other (See Remarks)
Construction: Frame – Metal
Roofing: Other (See Remarks)
Fencing: None
Cooling: Refrigeration
Heating: Electric Heat
Utilities: Other (See Remarks)
Water: City Water
Sewer: Sewer – Public
Services: City Services
Technology: Cable TV Avail; High Speed Internet Available
Energy/Green Feature: Ceiling Fan(s)
Call us today for a private tour of your new home in Desert Hills
Jeff Cameron
480-652-2004
HomeSmart
www.TheCameronteam.com
jeff@thecameronteam.com
More event updates and local information brought to you by The Cameron Team.
Follow us here on Facebook.



480-652-2004