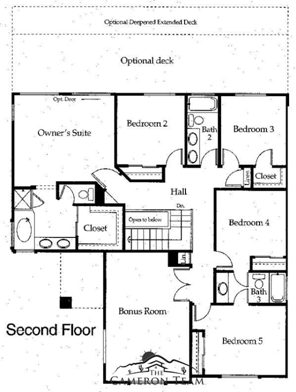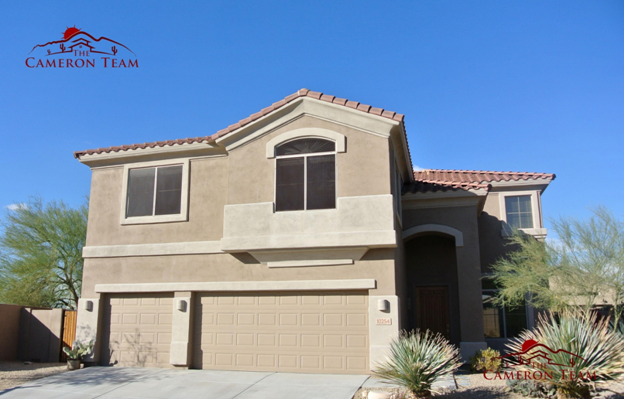Plan #3355 by UDC Homes
In
Eagle Ridge at McDowell Mountain Ranch
Plan #3355 is a multi level home, 2,974 square feet with 5 bedrooms and 3 ½ bathrooms.
From the porch, enter this house towards the combined living room and formal dining room. The formal dining room had an optional extended patio feature.
Close to the main door is a staircase towards the second level of the house.
The formal dining room has a direct access to the kitchen. The kitchen has a separate island, a breakfast nook, and a walk in pantry.
The family room is located next to the kitchen. Both the kitchen and family room has a direct access to the covered patio.
The utility room and powder room/half bathroom are also located on the first level.
The master bedroom is located upstairs. It has a master bathroom with two separate sinks, a separate tub and shower, and a large walk in closet.
Outside the master bedroom is the second, third, fourth, and fifth bedroom. Each room has a closet.
The second full bathroom is located outside the second and third bedroom.
The fourth and fifth bedroom shares a jack and jill third bathroom.
This model also offers a loft or a bonus room as an option in lieu of a bedroom.
The garage can accommodate three cars.



Subdivisions of McDowell Mountain Ranch


480-652-2004