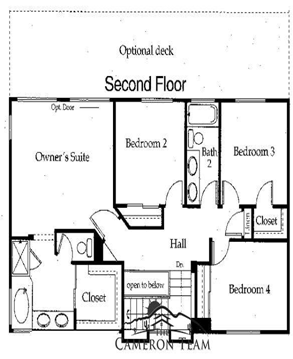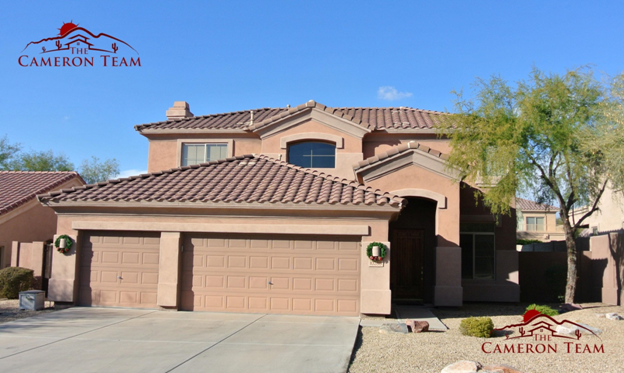Plan #3354 by UDC Homes
In
Eagle Ridge at McDowell Mountain Ranch
Plan #3354 is a multi level home, 2,397 square feet with 4 bedrooms and 2 ½ bathrooms.
From the porch, enter this house towards the combined living room and formal dining room.
Adjacent to the living room is a staircase leading to the second level and a hallway to the family room.
The kitchen is close to the family room. The kitchen has a separate center island, a breakfast nook, and a pantry.
Both the kitchen and the family room have a direct access to the covered patio.
The utility room and the powder room/half bath are all located on the first level next to the family room.
Upstairs, one can find a joined hallway leading towards the master bedroom and the rest of the room.
The master bedroom has a master bathroom with two separate sinks, a separate tub and shower and a large closet.
The second, third, and fourth bedroom is located close to the master bedroom. Each room has a closet.
The second full bathroom is located in between the second and third bedroom.
This model has a garage that can accommodate three cars.



Subdivisions of McDowell Mountain Ranch


480-652-2004