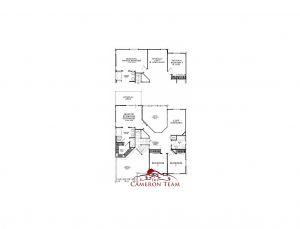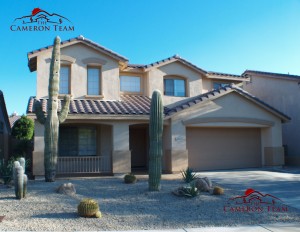Chablis by Kaufman and Broad
in Arizona Vintage
at McDowell Mountain Ranch
The Chablis is a two story home, 2,316 square feet with four bedrooms and two bathrooms. Enter into the first floor of this home into the combined living and dining room.
The dining room and family room is separated by staircase. Through the hallway and around the other side of the staircase, is the standard family room and kitchen. Some models chose a optional fireplace in the family room.
The kitchen overlooks the family room. The kitchen has a center island and a breakfast nook.
The first floor of this home has a power room. The laundry room is also located on the first floor.
The three car garage is unique as it has a one car tandem garage as well as a two car garage. Some models chose to convert the one car tandem garage into either an extended super family room or an optional bedroom with fill bath and walk in closet.
Upstairs you will find the other bedrooms and a loft.
The master bedroom is spacious and some models chose an optional deck outside of the master bedroom. The master bathroom had double sinks, separate tub and shower and a large walk in closet.
Outside of the master bedroom is a hallway, which overlooks the downstairs family room. There is a standard loft upstairs, however some models of this home chose the option to build the loft space above the family room. If this option was chosen, an extra bedroom with closet was added upstairs.
Another optional feature of this home was an office space in the hallway outside of the mater bedroom.
The two other bedrooms each have a closet. Outside of the two other bedrooms is a full bath.
Subdivisions of McDowell Mountain Ranch





480-652-2004